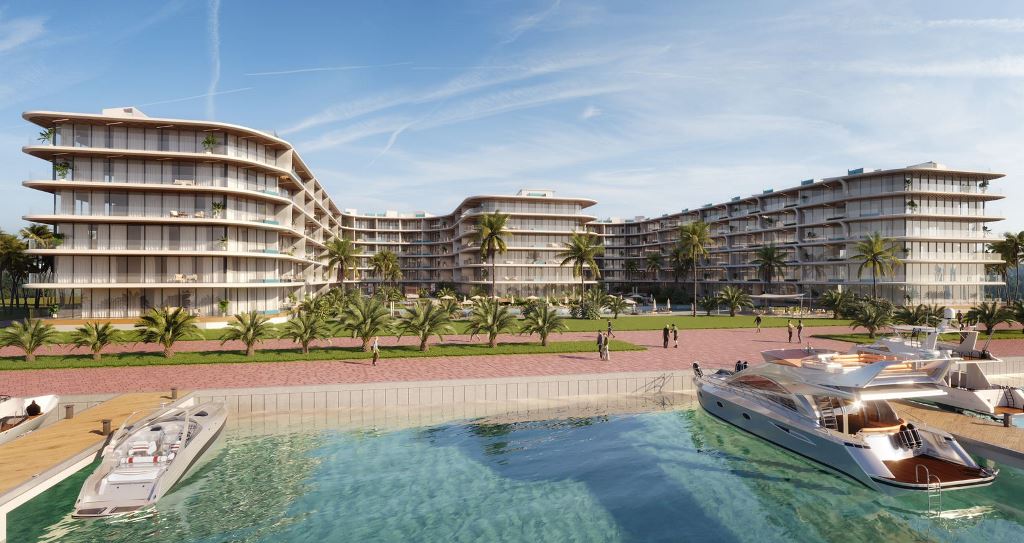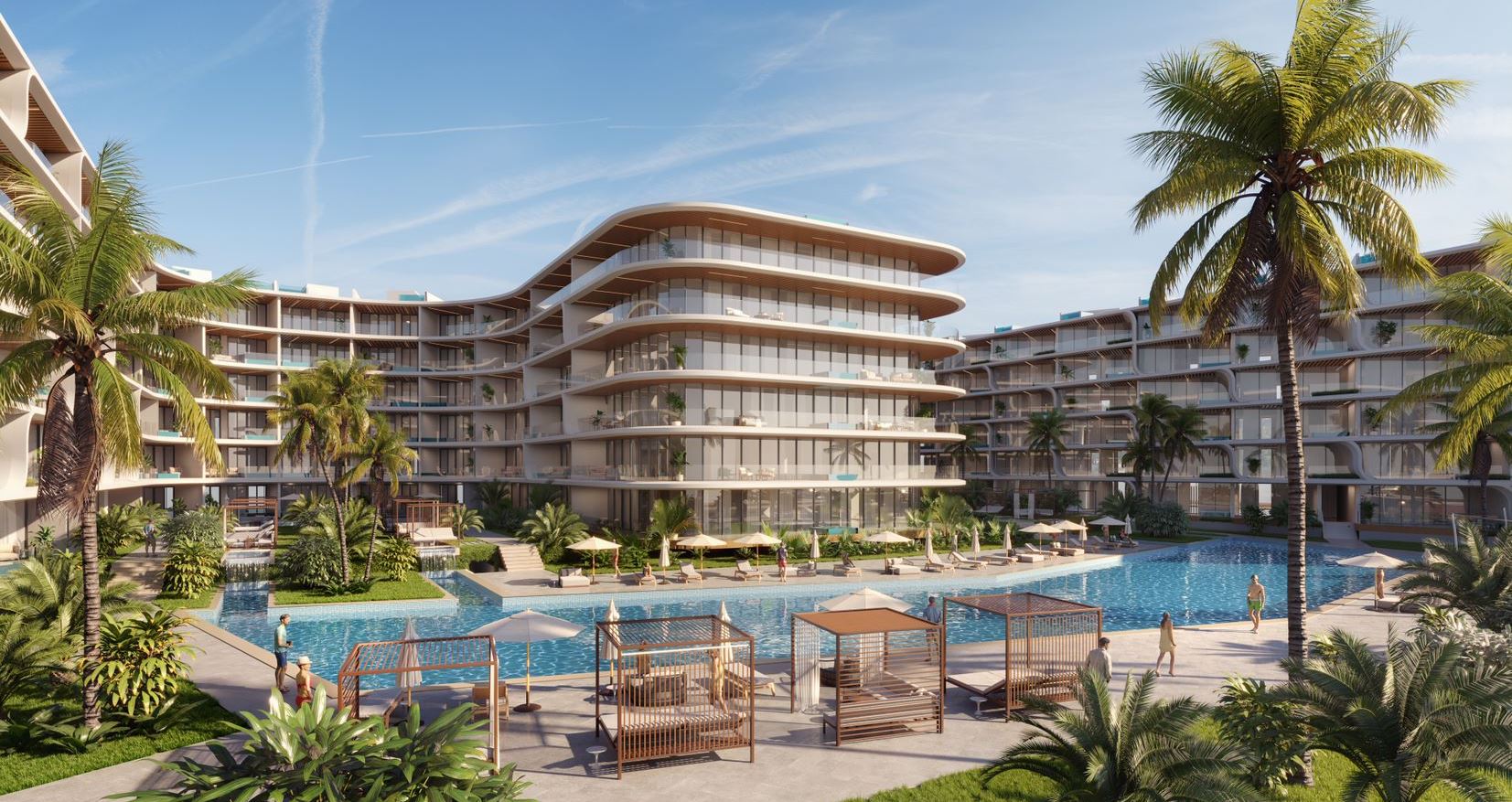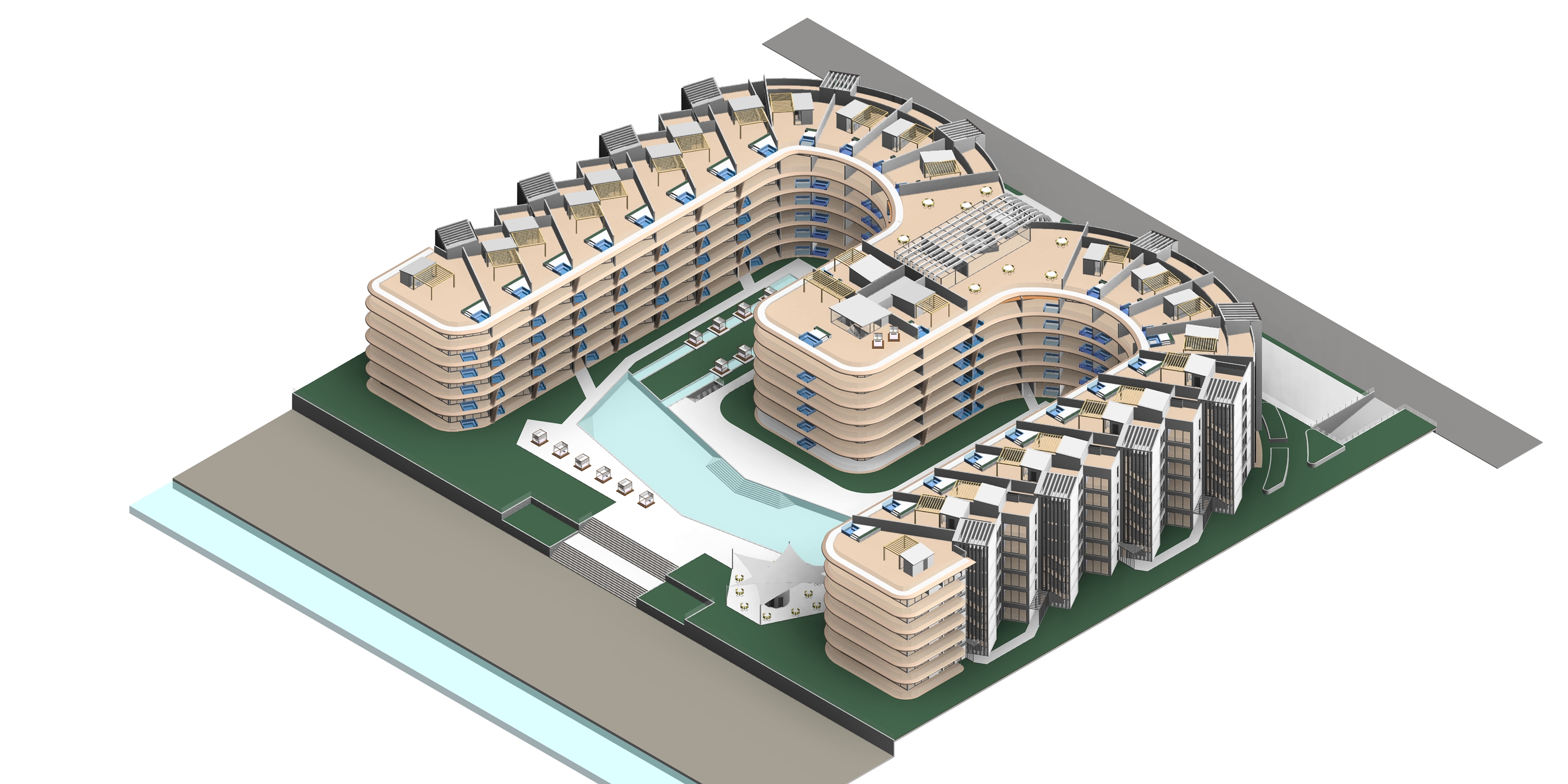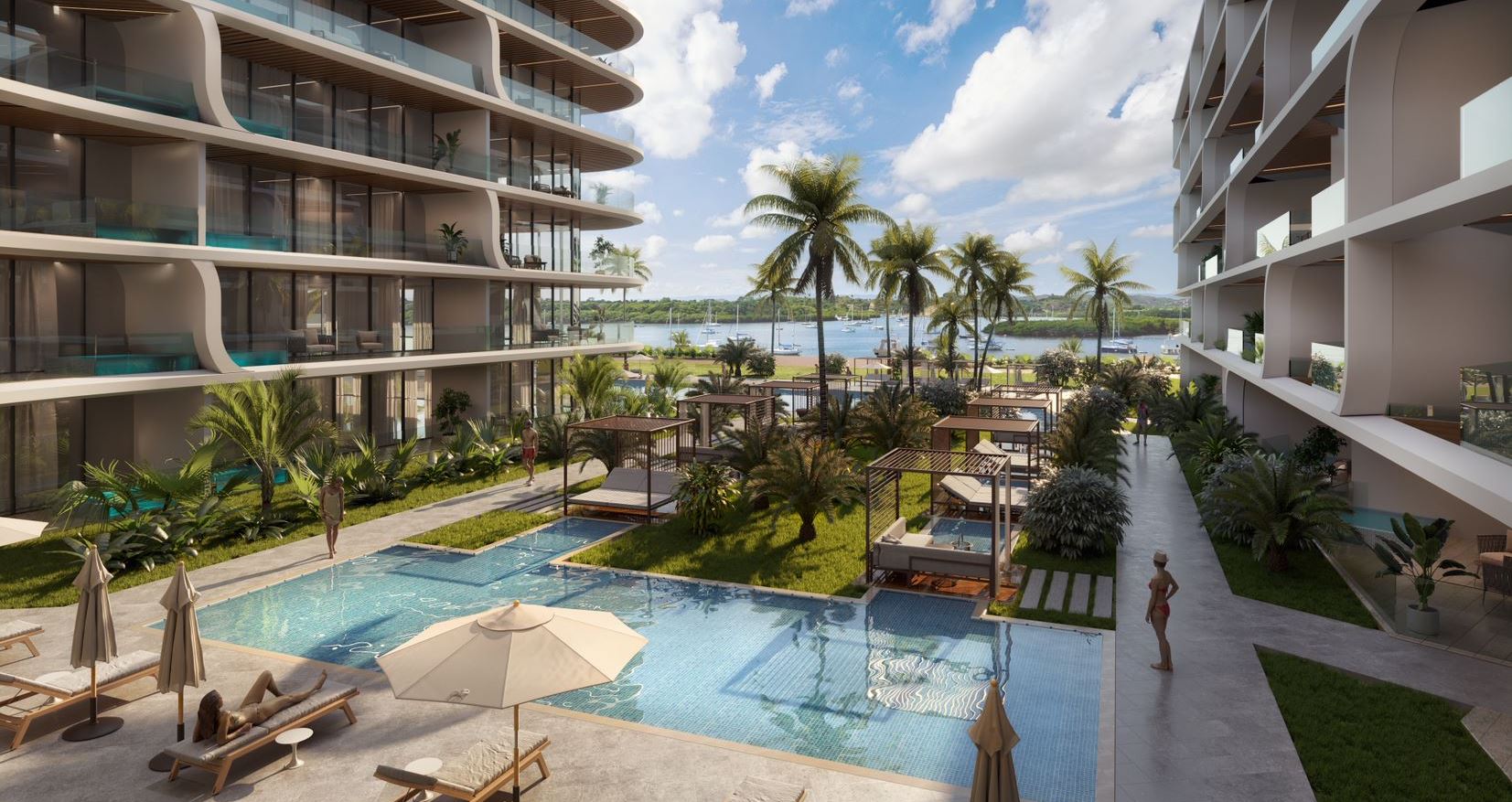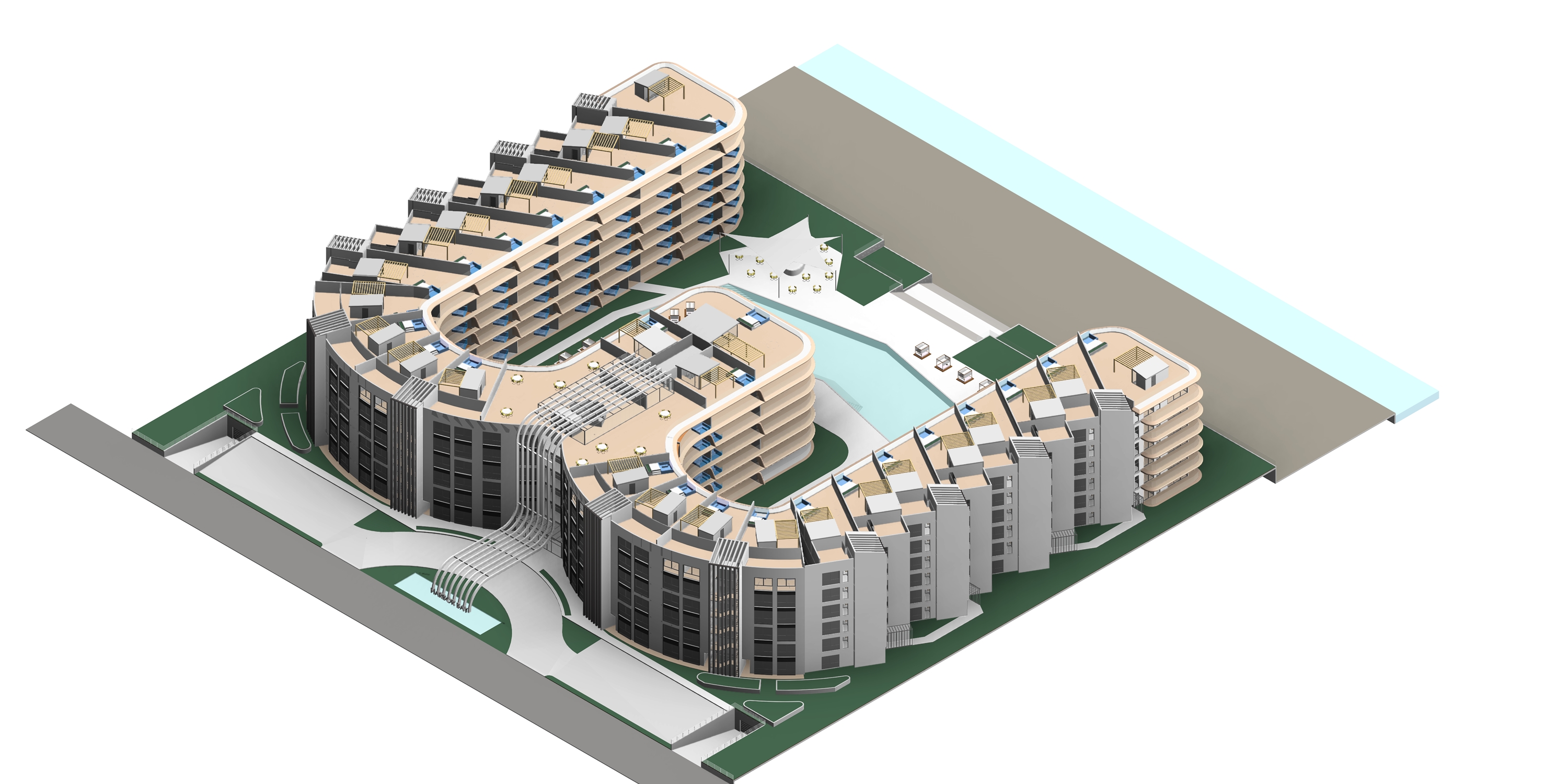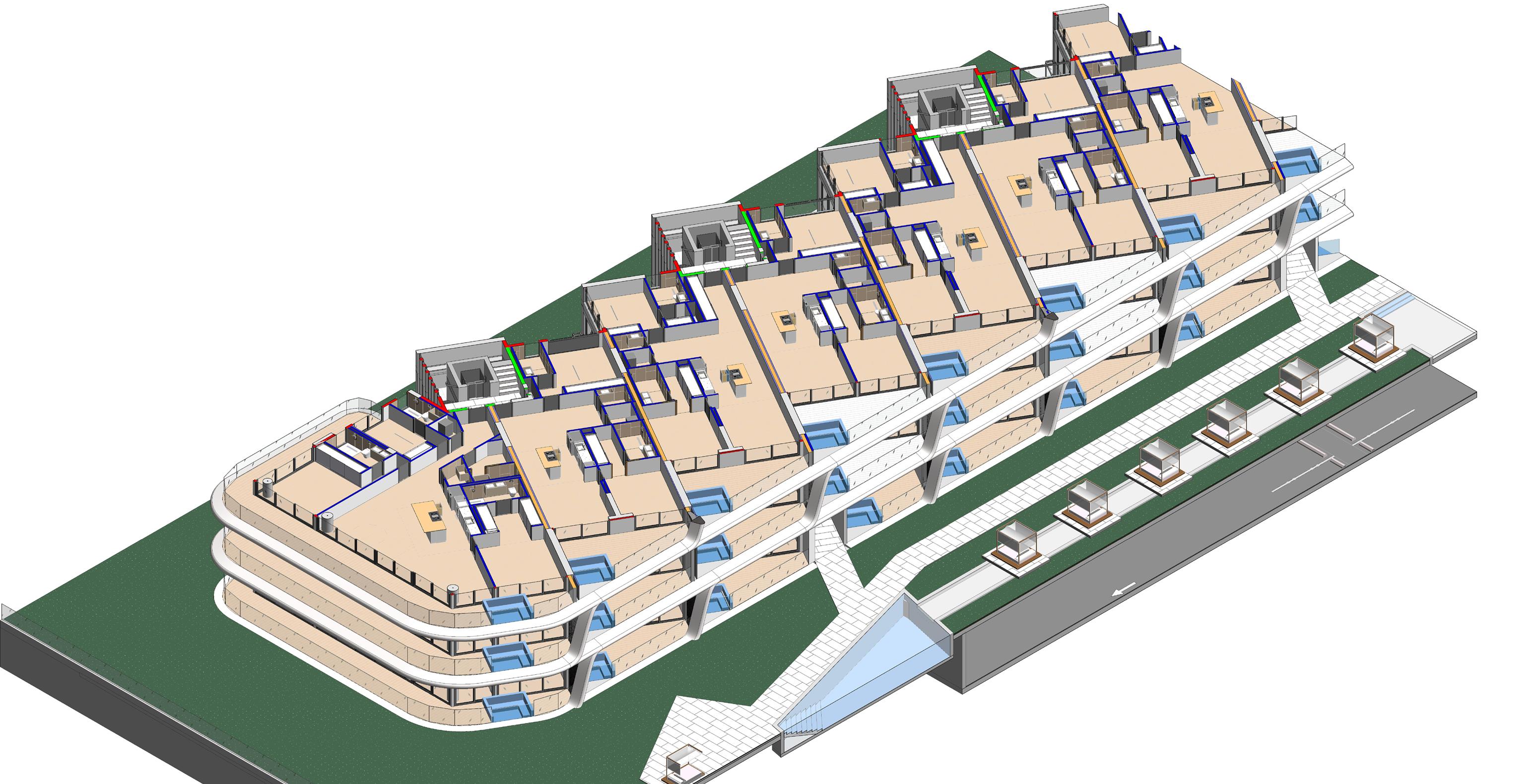Harbor Bay is the inaugural project executed for the Dominican real estate developer NOVAL Properties in 2022. It marks the genesis of our professional collaboration, culminating in the agreement signed last April. This accord designates GMD to employ BIM methodology for modeling a significant portion of NOVAL Properties’ Caribbean ventures. The project entails a cutting-edge residential complex encompassing 186 living units distributed across 30 distinct typologies.
GMD Solutions undertook the comprehensive BIM modeling of the entire architectural design devised by the technical team of NOVAL Properties. In this capacity, we effectively coordinated among the various stakeholders engaged in the project.
The project has 48,274 m2 of built-up and outdoor common areas (including a swimming pool). The building also has a large basement floor where the parking lot is located, as well as garbage rooms, various facilities, storage rooms, and warehouses.
Being the first project we faced in the global agreement with the developer NOVAL, and given the project’s size and scope, we faced a challenge that forced us to rethink the modeling strategy.
In addition, the project has certain unique elements, which made necessary tools such as Dynamo, not only for managing the vast amount of information, views, and plans but for generating design elements that will later be executed on-site through digital fabrication and prefabricated elements.
Due to the size of the project, as well as the repetition of the 30 existing apartment typologies, the whole strategy had to be modified, as well as the file structure.
Modeling using groups became unfeasible since the weight of the file far exceeded the usual limits of a Revit model, so it was decided to work using links.
However, repeating a link many times also affects the performance. Hence, the file structure chosen was the one that allowed us to manage the visibility, loading, and unloading of the links comfortably and efficiently.
In turn, this involves deciding where to model specific elements. This decision directly affects the model, so it is essential to consider these questions before embarking on the modeling process.
Furthermore, the project is characterized by its substantial dimensions and its requirement for precise documentation. The outcome is a significant volume of drawings and graphical documentation that, once more, is effectively managed through tools like Dynamo.
At GMD Solutions, we specialize in comprehensive project development utilizing the BIM methodology. Our team comprises experts spanning various fields of engineering and architecture, enabling us to delve into all facets intrinsic to construction projects.




