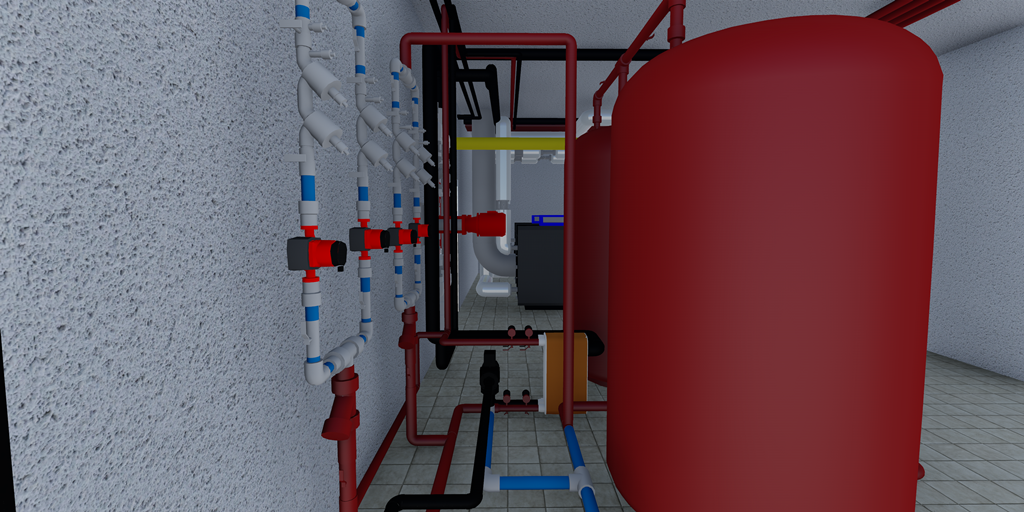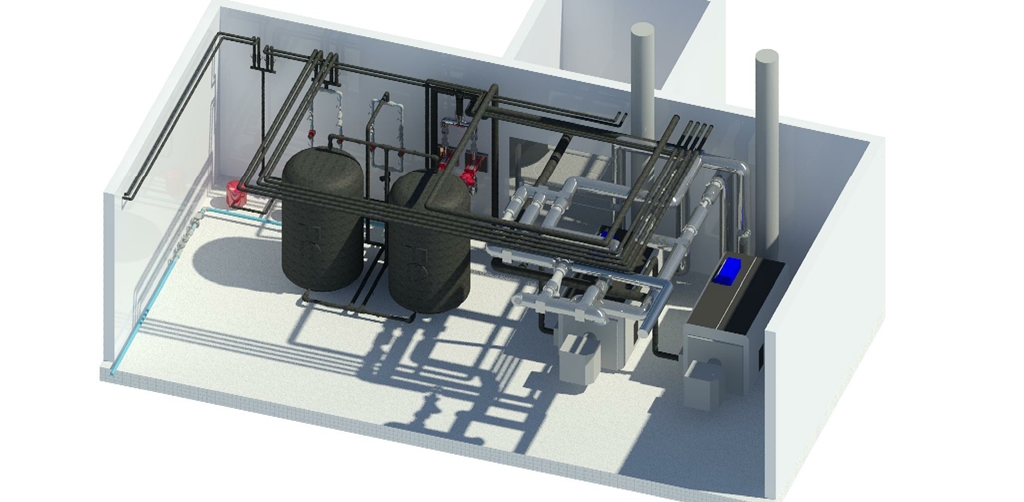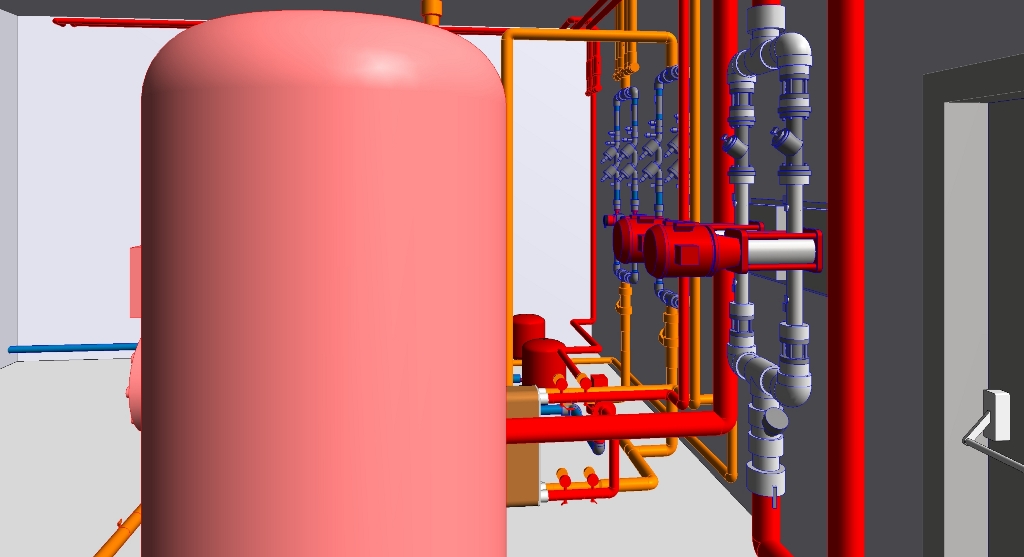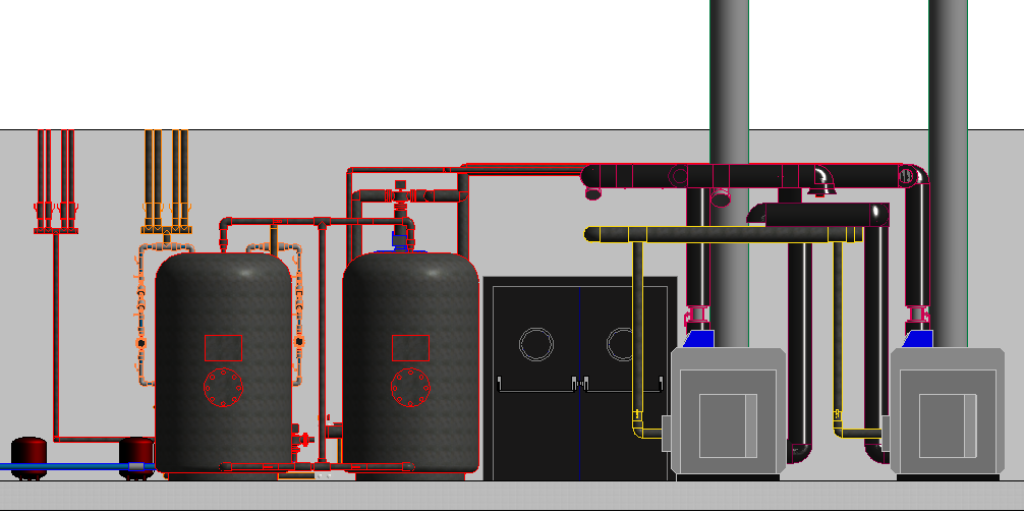In 2020, the GMD Solutions BIM Consulting Department developed the modeling of the boiler room of the Parador de Chinchón.
The project was included within the comprehensive reform of the room where the two boilers and several pumping groups are located, as well as the corresponding collectors, DHW, and inertia tanks.
TH Mantenimiento was in charge of performing the renovation with the participation of our BIM consulting team for modeling the room. The main purpose of this type of project is to obtain images and diagrams as realistic as possible, as well as explanatory of the final result of the reform, for a better understanding by the client. Besides, it allows an optimal dimensioning of the elements by having the exact models of each one of them.
The BIM methodology facilitates the anticipation of all kinds of problems and interferences during the execution, thanks to the availability of the elements that will be part of the renovation. In this case, all available elements were modeled: pumps, accumulators, boilers, pipes, and even insulation.
GMD Solutions offers comprehensive BIM consulting services, from training to the development of all kinds of projects.







