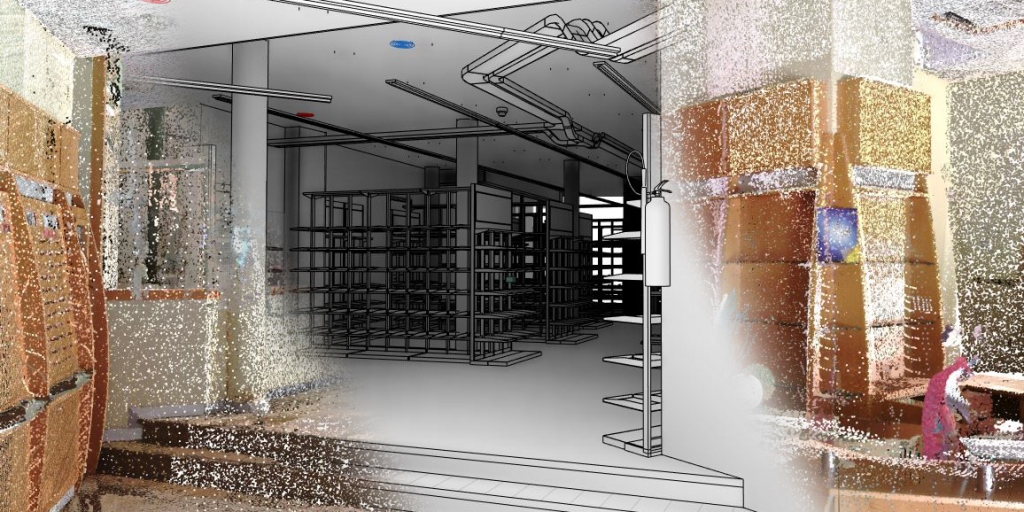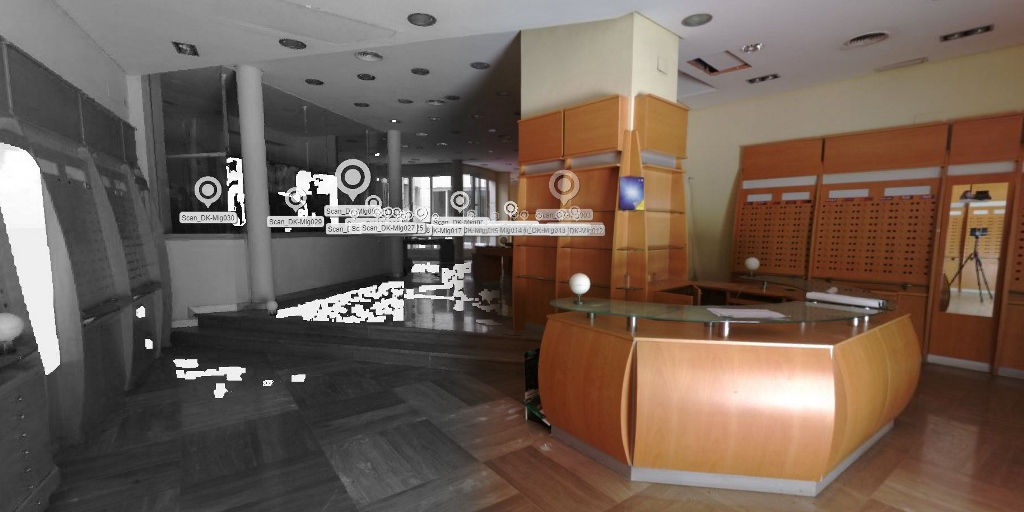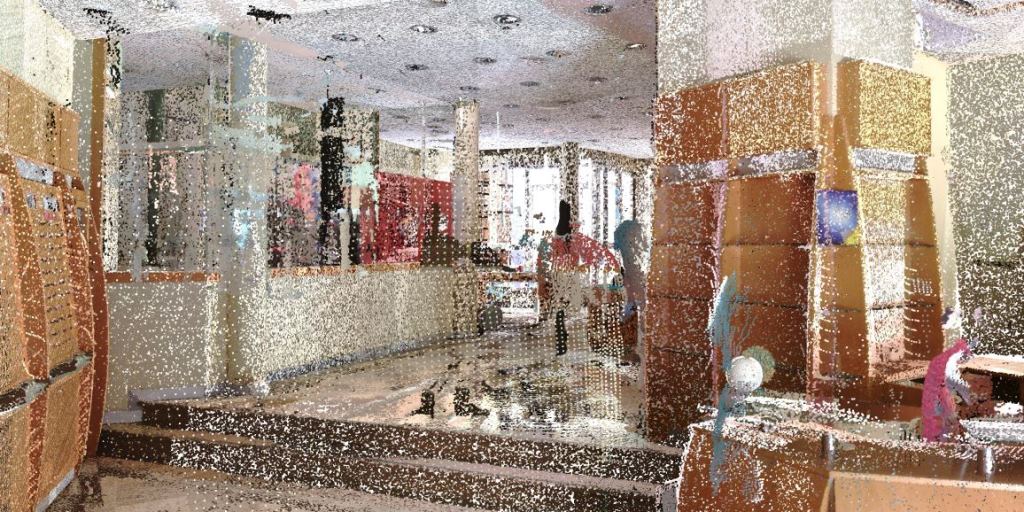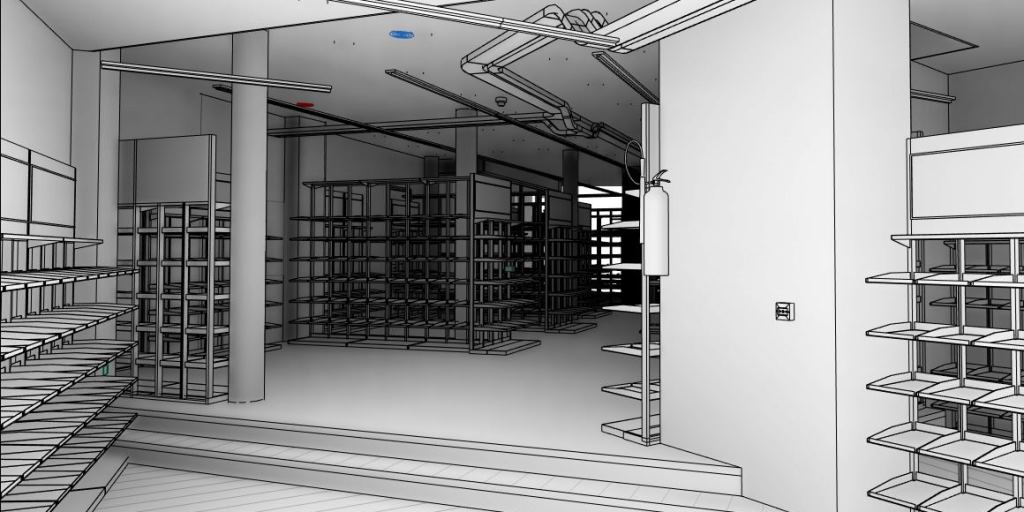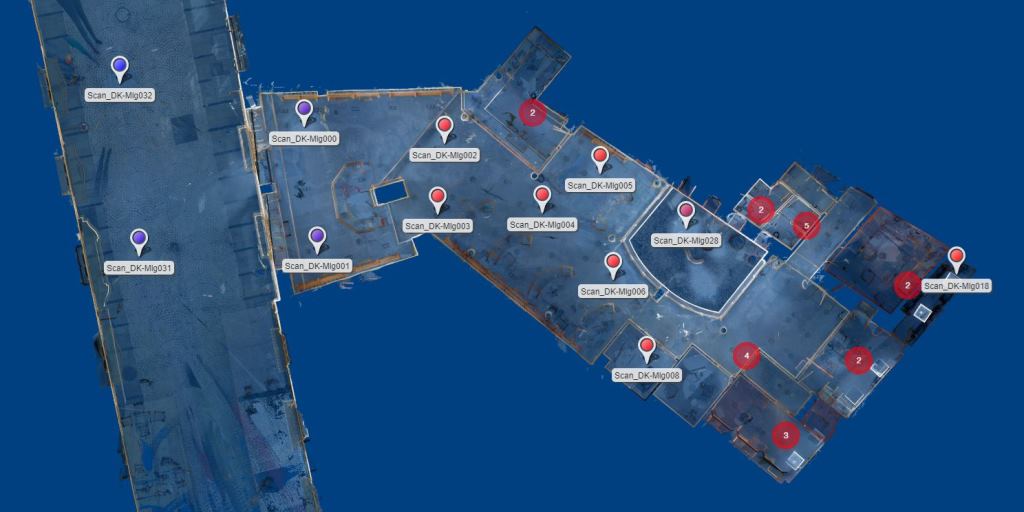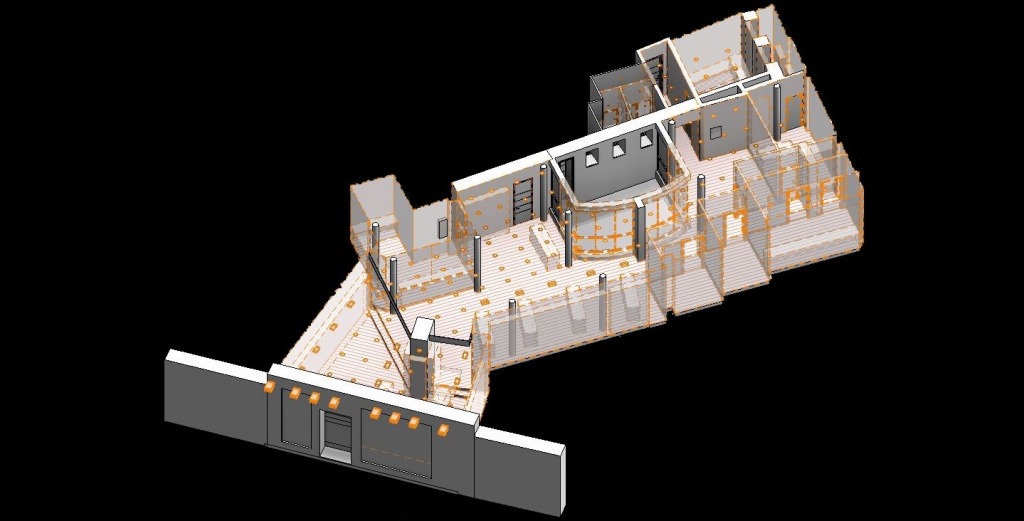In September 2021, the BIM Consulting Department of GMD Solutions developed the 3D scanning and BIM modeling of a retail space located in the center of Malaga. For this purpose, we used a 3D scanner of the commercial house FARO, located in different places within the premises.
Performed for one of our main clients, the point cloud survey allowed us to obtain highly accurate plans, with millimetric errors, of all the elements of the premises, which was of great help for the subsequent preparation of all the technical and activity projects of the premises with BIM methodology.
First of all, to obtain the complete modeling of the premises, several scans were made by placing the equipment at different points of the premises. The file obtained was then processed to obtain a point cloud which, once imported into a BIM design software, became an extremely reliable three-dimensional model of the space. Thanks to this process it was possible to define all the elements of interest for the project and to link all the necessary information to them in order to make the best decisions in the early stages of development.
The premises have a floor area of around 300 square meters on the ground floor and were previously occupied by a well-known optician’s shop.
Thanks to the point cloud survey, it was possible to execute a demolition project with all the elements collected by combining the possibilities of scanning with the BIM methodology.




