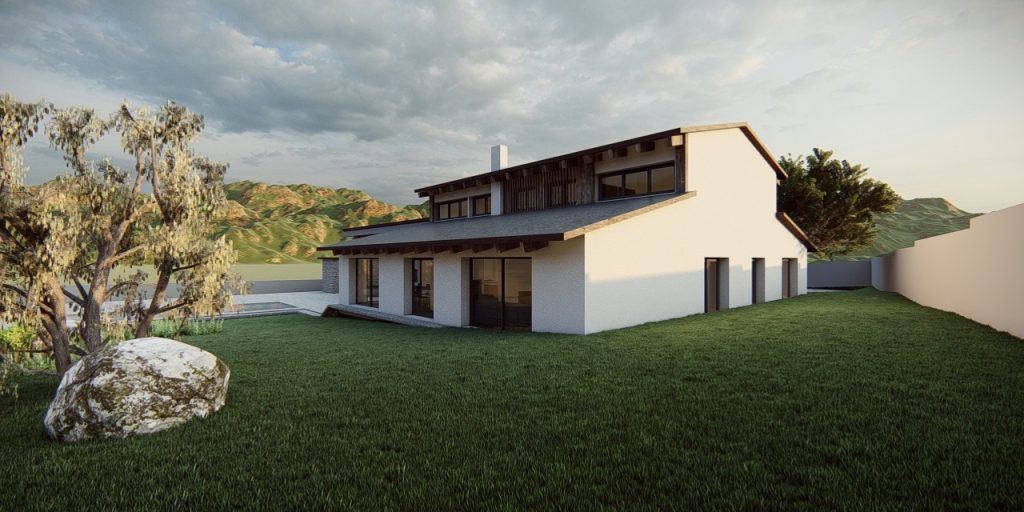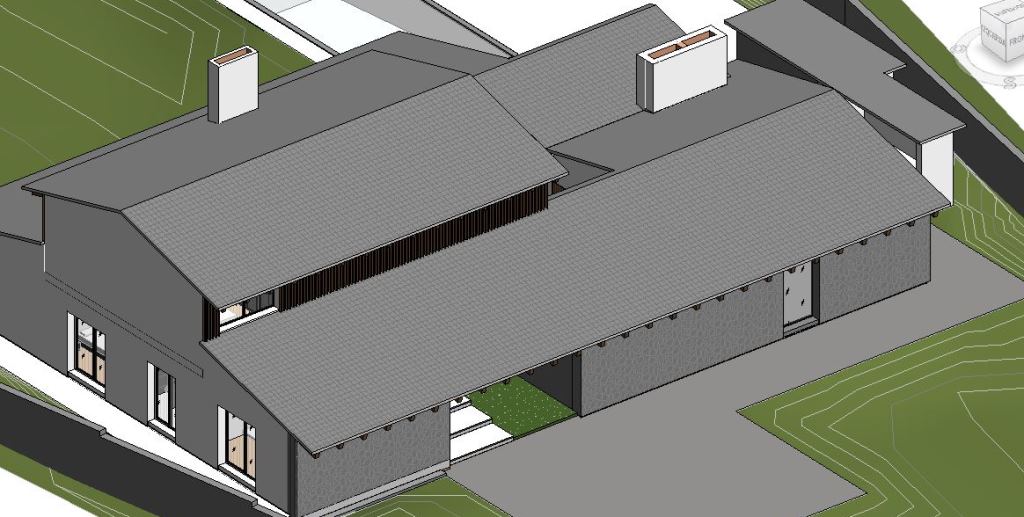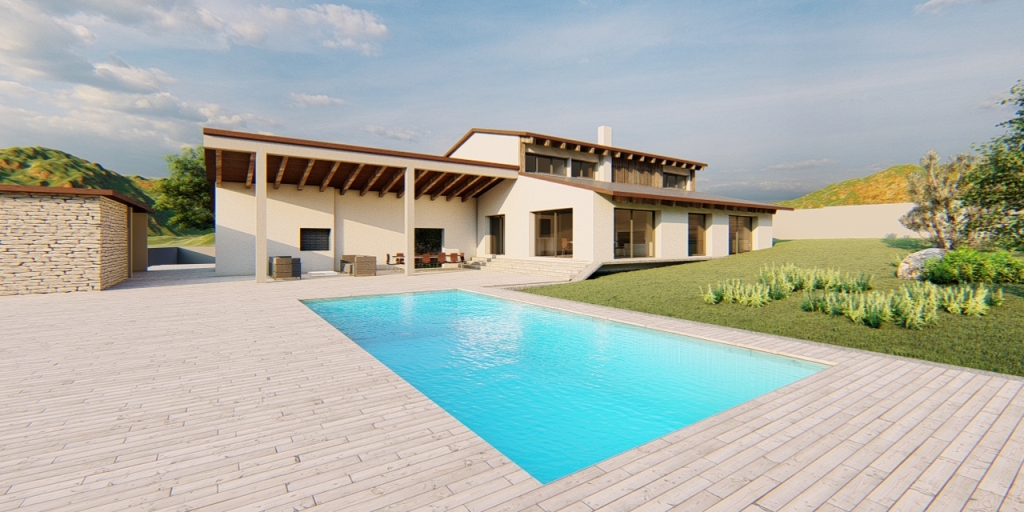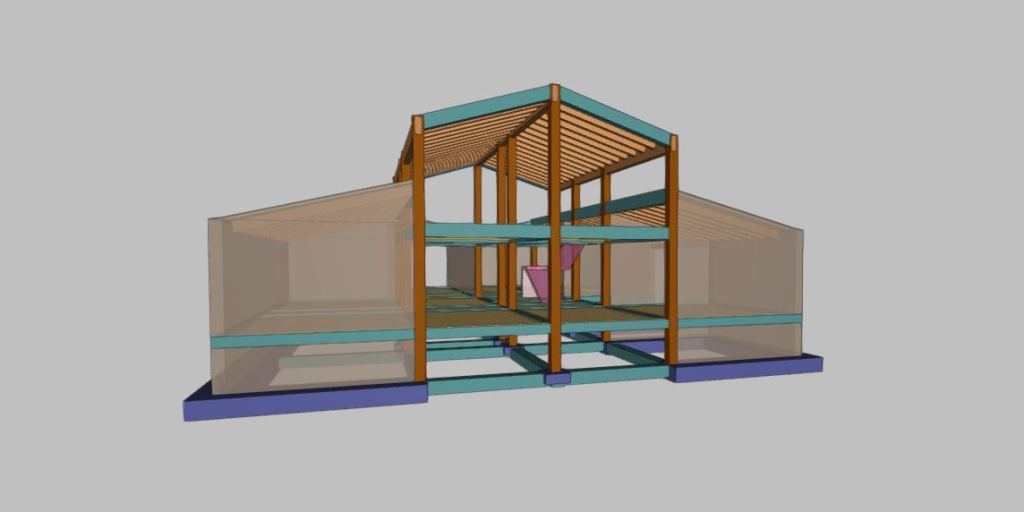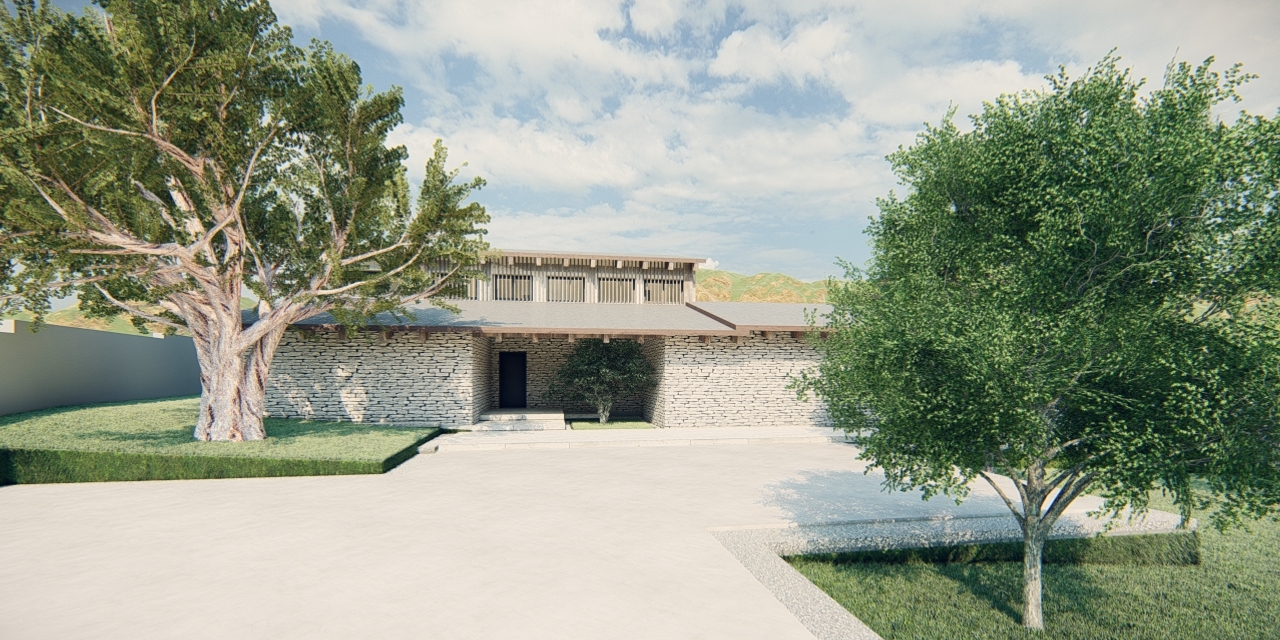In the first semester of 2021, GMD Solutions executed the BIM (Building Information Modeling) consulting and calculation of facilities and structure of the project of a luxury home in the Sierra de Madrid.
Paloma Cañizares’ Architect Studio, developed the entire project at the architectural level, while our GMD team designed all the installations: electricity, air conditioning, ventilation, and telecommunications, as well as the structure.
The structure, planned with a mixed solution of wood, concrete, and metal was completely calculated by our technicians, highlighting the considerable slopes of the gable roofs in order to evacuate water and snow in a demanding climate zone. In addition, our BIM consulting department also modeled the entire house, including both the structure and the topography, the architecture, and the aforementioned facilities.
The house has a total area of 519m2 built on two floors and is set on a plot of 2.100m2. In addition to the house, the project includes a swimming pool, a porch, and landscaped areas.
For the design of the facilities, a complete thermal and consumption profile study was carried out in order to achieve the best possible energy rating for the house. The air conditioning and production of domestic hot water (DHW) was designed with an aerothermal solution and interior fan-coils, while the electrical system was designed to provide all kinds of integrated home automation solutions, such as control of lighting or blinds via a mobile application.
GMD Solutions offers BIM consulting services to architecture studios to implement projects elaborated with traditional practices in BIM methodology.




