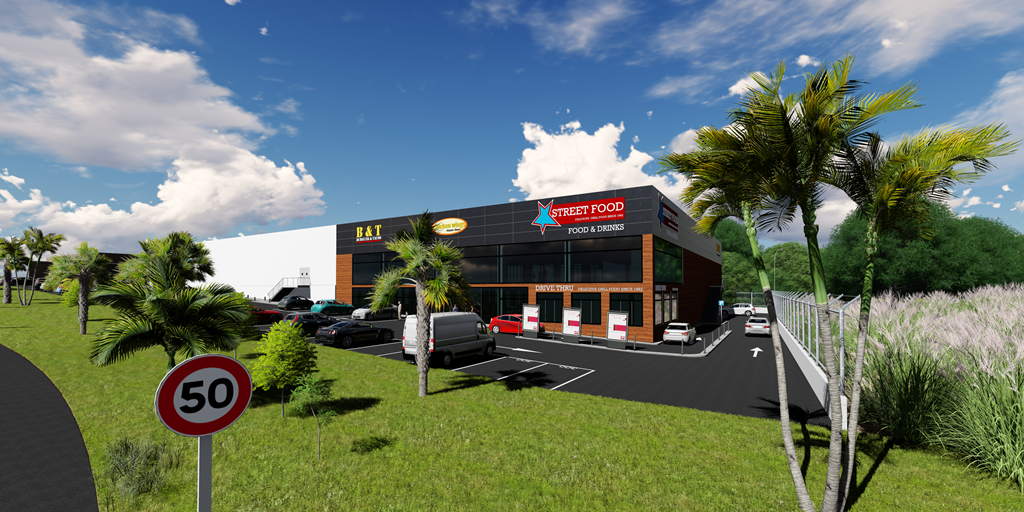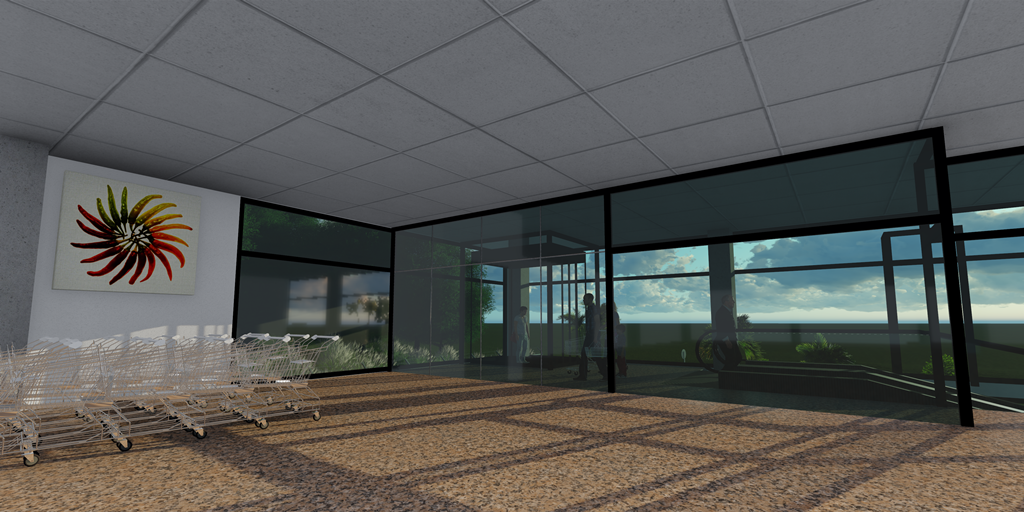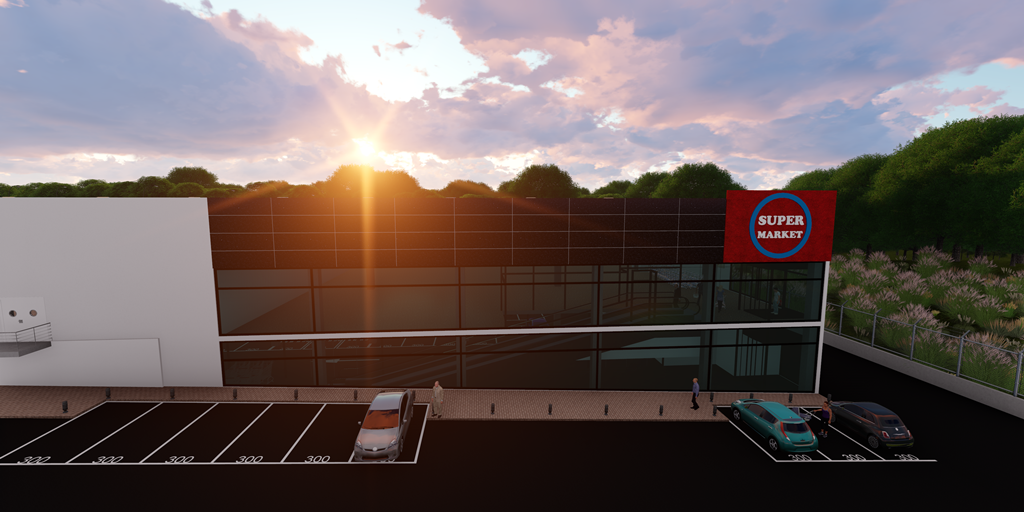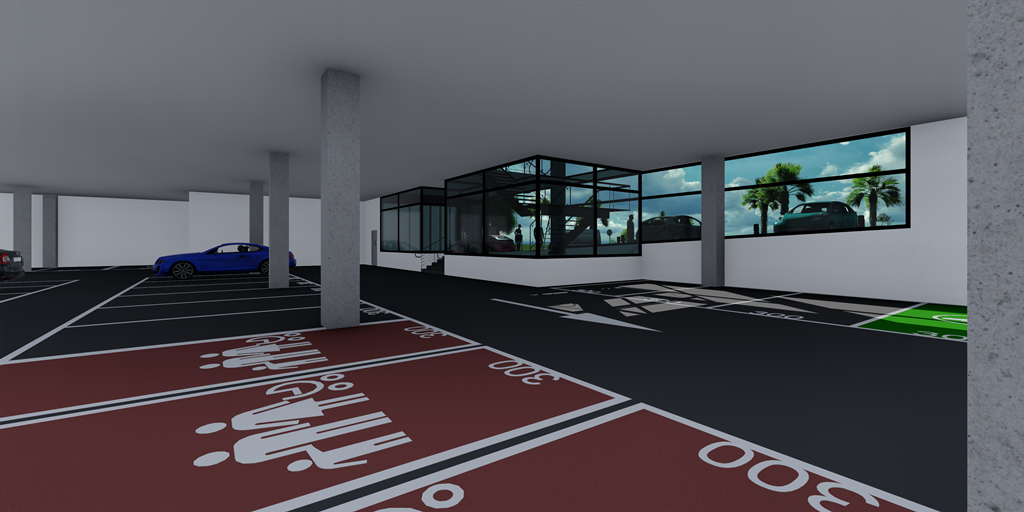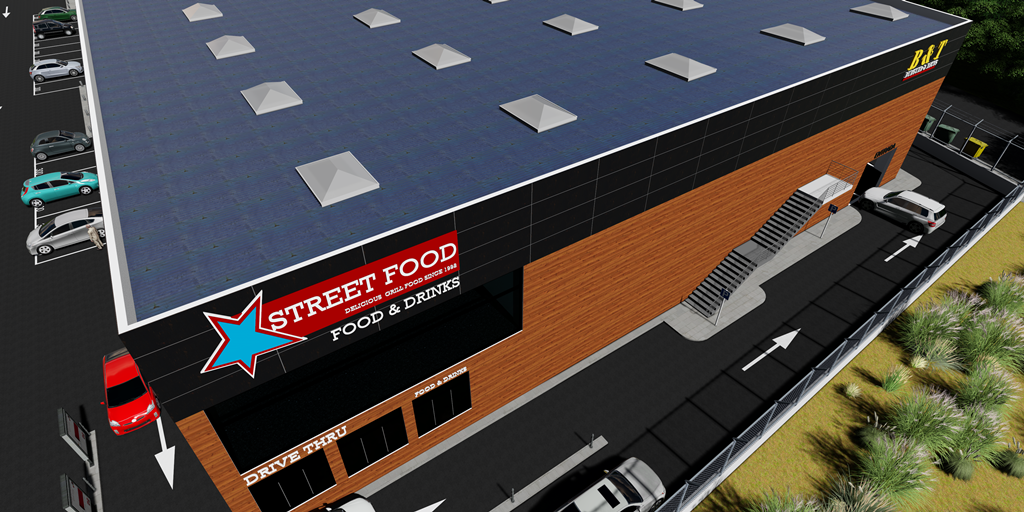During the month of December 2020, GMD Solutions conducted a feasibility study for the implementation of a commercial or restaurant space in an existing venue in Galicia.
For this project, our BIM Consulting Department carried out different simulations modeled in 3D in order to provide the client with different visual options associated with technical solutions that would make viable the implementation of various types of business in the establishment. The premises in question has more than 1,500m2 on a single floor, plus a parking lot whose accesses have been studied in detail to allow loading and unloading, as well as the option of a catering establishment with Drive-Thru.
The options studied range from the implementation of a supermarket with mechanical access ramps to a catering area with several HORECA establishments (Hotels Restaurants and Cafeterias).
Thanks to the BIM methodology, all the problems arising from the peculiarities of the premises and the environment have been solved, as they had significant slopes in the access roads, to which we also provided a solution.
This type of study allows potential tenants or clients to validate the solution at a visual and commercial level before assuming any major expense, improving the decision-making process and considerably reducing the additional costs associated with changes during the design of the establishment’s image.
In addition to having a multidisciplinary team working in BIM methodology, since 2019 GMD Solutions has had a BIM Consulting Department specialized in projects managed and modeled with this methodology.
If you want to know more about our projects, follow us through our RRSS: Facebook / Twitter / LinkedIn




