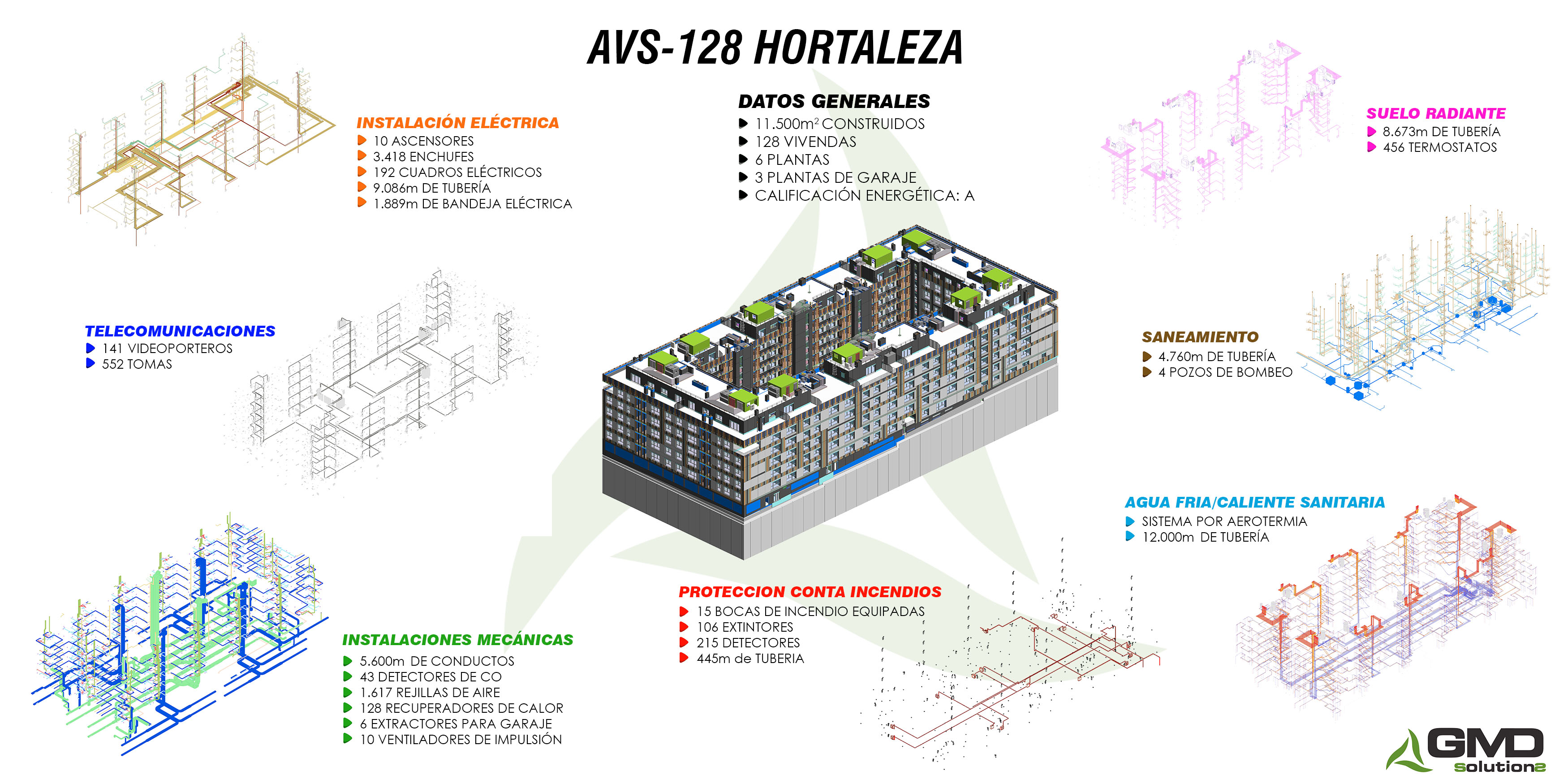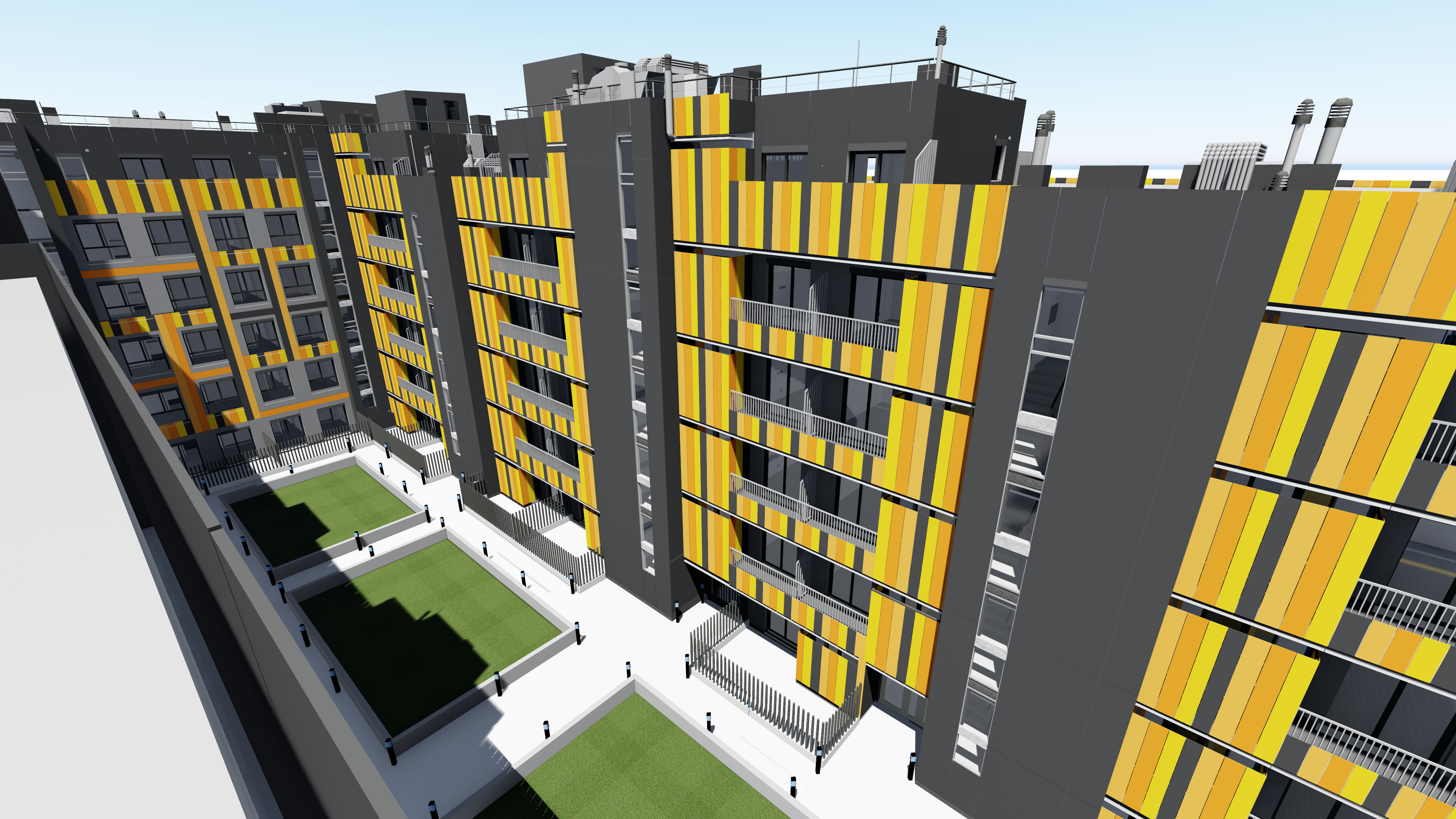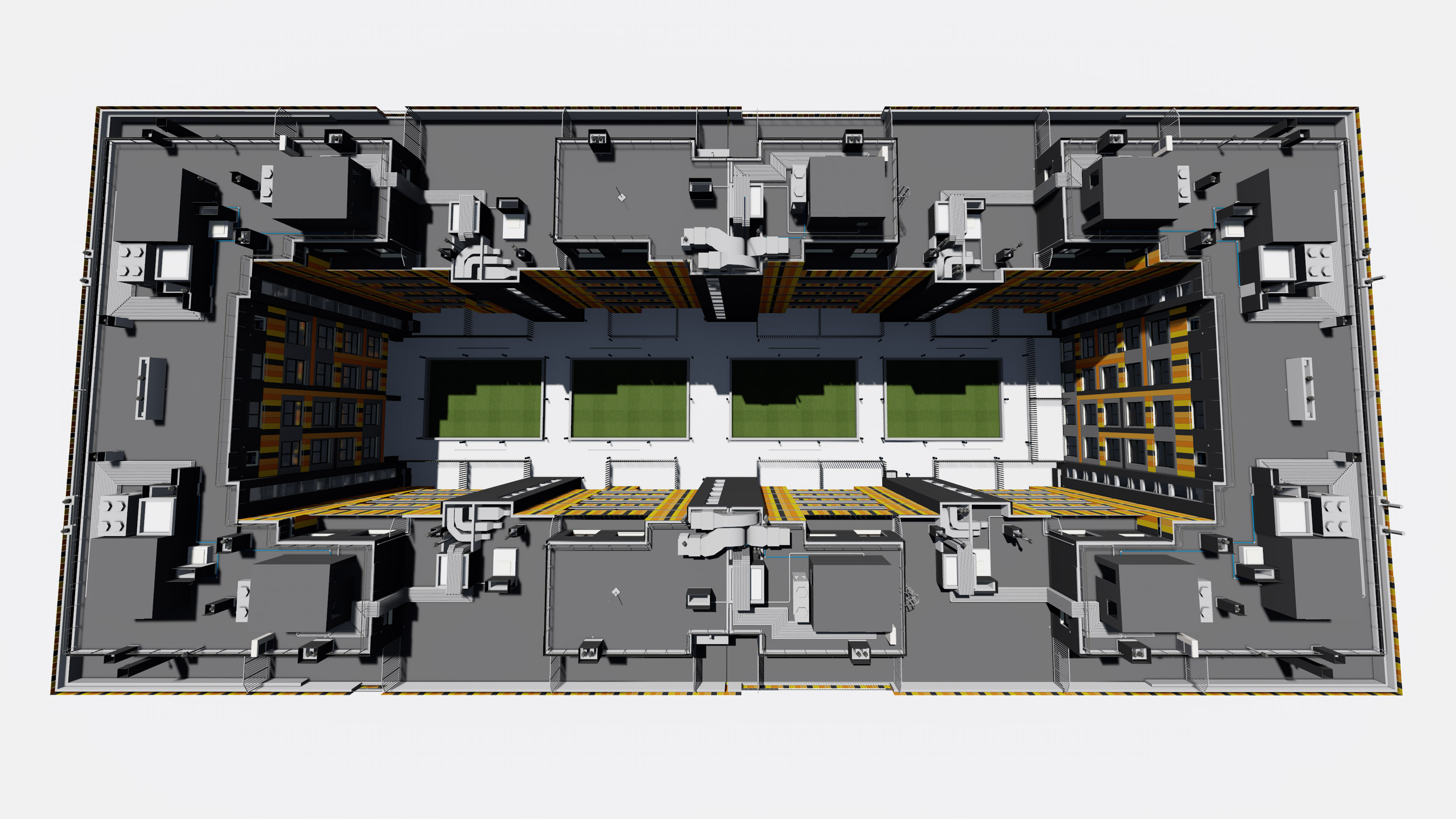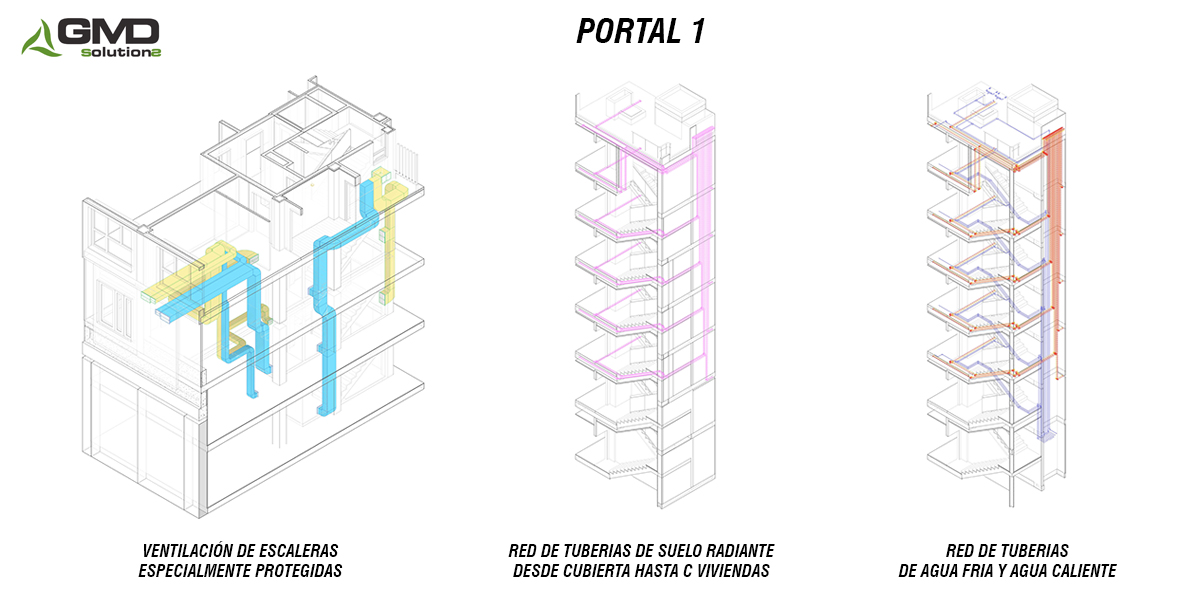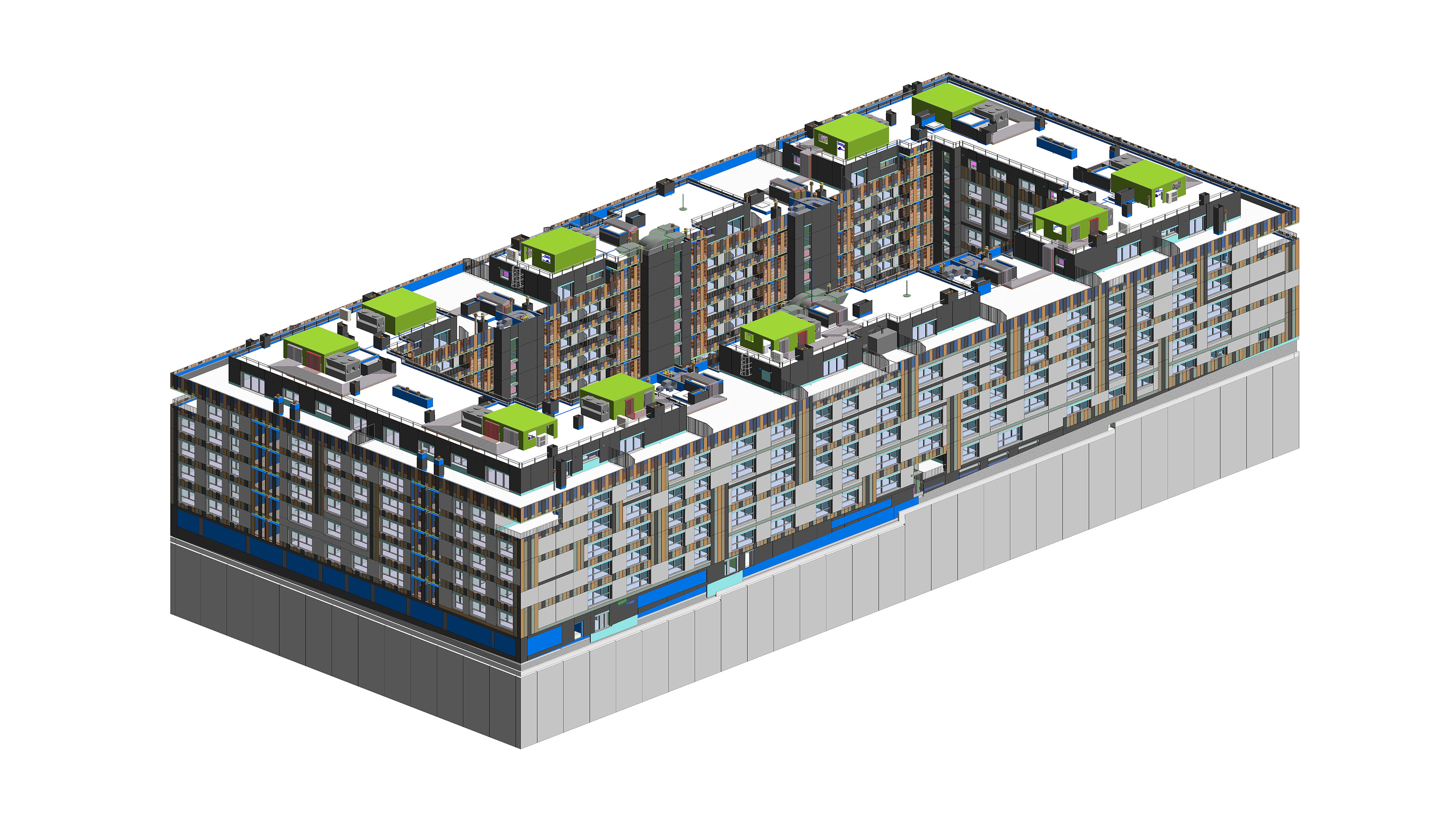In collaboration with AM Arquitectos and DFINE, GMD Solutions was the engineering firm awarded the contract by the AVS (Social Housing Agency) of Madrid for the design and drafting of the projects for a 128-unit building in the Hortaleza area, northeast of Madrid.
The great novelty of this project is that the structure, architecture, and facilities were modeled entirely in BIM methodology, with a very high level of definition and the clear objective of considerably improving the bidding process and construction of the building.
The projected building, with a total built surface area of some 11,500m2, has 10 independent portals, 128 apartments, three floors of parking, and 760m2 of commercial premises at street level.
GMD Solutions, as a benchmark engineering firm in projects with BIM methodology, carried out all the calculations of the installations and the drafting of justification reports, as well as developing the complete modeling of the project with BIM tools.
Energy efficiency has been one of the main pillars of the project, complying with the commitment to obtain an A rating and emissions of less than 3.66kgCO2/m2.year. To achieve this, renewable technologies have been implemented, such as aerothermal energy for air conditioning and DHW production and heat recovery systems in all the units.
The building has a large number of highly complex installations, among which the following should be highlighted:
- Plumbing installation – With a single-meter room from which the distribution to the 128 units and common services is made. In total, more than 12,000 meters of piping make up the model.
- Collective aerothermal installation – Also with the aim of achieving an A rating, GMD Solutions proposed the installation of a collective aerothermal system from the commercial company LG for the units. Heating and cooling will be carried out using a high-efficiency underfloor heating system as the terminal element, while for the accumulation of DHW and water for heating and cooling, high-efficiency accumulators will be used for each of the portals. The entire installation, from the rooftop units, collectors, storage tanks, and refrigerant pipes to the underfloor heating, has been modeled.
- Sewage installation – The evacuation of water, both waste, and rainwater, is executed through a complex network of downspouts, collectors and manholes. The system has a total of more than 4,700 meters of evacuation piping that has been completely modeled in BIM.
- Electrical and telecommunications installation – As with the rest of the installations, the model includes all the elements of the electrical installation, from conduits and trays to switches and lighting fixtures. To understand the magnitude of the project, a total of more than 9,000 meters of cable conduit and nearly 1,900 meters of electrical trays will be used to provide service to the 128 homes and the common areas.
- Garage installations – Given that the building has 3 garage floors, a basic and highly complex point of the project is the modeling of the extraction and ventilation system for the parking garage. In total, the building has 6 exhaust fans and 10 ventilators that will constantly renew the air, in addition to being activated in case of emergency or if there is CO accumulation in the parking garage. The magnitude of the building means that the air renewal reaches the figure of 100,000m3/h, which would be equivalent, for example, to renewing all the air in the AIRBUS A-380 aircraft cabin around 330 times every hour. The duct network has a length of 5,600 meters. The garage also has a fire protection system that includes 106 point detectors and 15 fire hydrants (BIE).
The project, awarded in June 2020, has also been prepared in record time, making the final delivery within this same year, and its execution is scheduled for the second half of 2021 and all of 2022.
Since the creation of our BIM Consulting department in 2018, this project represents a great leap in quality for our multidisciplinary team of engineers and technical architects as far as housing projects are concerned, with the added circumstance of having been carried out entirely in BIM methodology.




